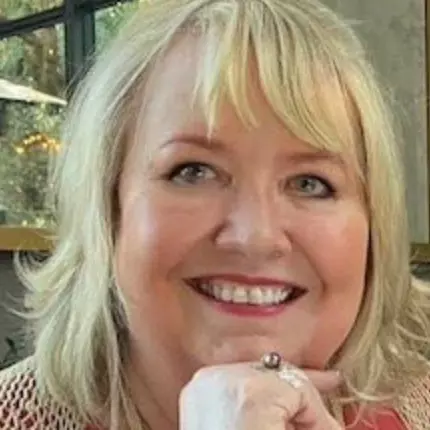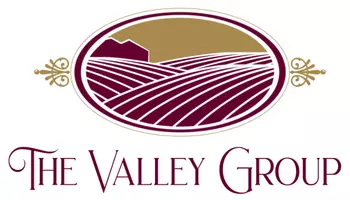Bought with Cristy Love Ramirez • KW Lockeford
Hector Ontiveros • 01430513 • Gold Associates
For more information regarding the value of a property, please contact us for a free consultation.
7517 Lighthouse DR Stockton, CA 95219
Want to know what your home might be worth? Contact us for a FREE valuation!

Our team is ready to help you sell your home for the highest possible price ASAP
Key Details
Sold Price $384,000
Property Type Single Family Home
Sub Type Single Family Residence
Listing Status Sold
Purchase Type For Sale
Square Footage 902 sqft
Price per Sqft $425
MLS Listing ID 225049067
Sold Date 07/18/25
Bedrooms 2
Full Baths 2
HOA Fees $37/ann
HOA Y/N No
Year Built 1984
Lot Size 4,599 Sqft
Property Sub-Type Single Family Residence
Property Description
Welcome to 7517 Lighthouse Drive, a beautifully updated 2-bedroom, 2-bathroom single-story home nestled in a tranquil Stockton neighborhood. This residence boasts a modern kitchen with stone countertops and a suite of new appliances, complemented by fresh LVP flooring and plush carpeting throughout. The living room features vaulted ceilings and a cozy wood-burning fireplace, creating an inviting space for relaxation. Enjoy the privacy of your own gated entrance, a charming front courtyard, and a secluded backyard, perfect for entertaining or unwinding after a long day. Additional highlights include an attached 2-car garage, in-garage laundry hookups, and exclusive access to a community pool. Situated within the esteemed Lincoln Unified School District and conveniently close to shopping, dining, and major freeways, this home offers both comfort and convenience. Experience the perfect blend of modern updates and peaceful living!
Location
State CA
County San Joaquin
Community No
Area 20703
Zoning Res
Rooms
Dining Room Formal Area, Dining/Living Combo
Kitchen Stone Counter
Interior
Heating Fireplace(s), Central
Cooling Central, Ceiling Fan(s)
Flooring Vinyl, Carpet
Laundry In Garage, Hookups Only
Exterior
Parking Features Garage Facing Front, Garage Door Opener, Attached
Pool Fenced, Common Facility, Built-In
Utilities Available Natural Gas Connected, Electric, Public
Roof Type Composition,Shingle
Building
Story 1
Foundation Slab, Concrete
Sewer Public Sewer, In & Connected
Water Public, Meter on Site
Level or Stories 1
Schools
School District Lincoln Unified, Lincoln Unified, Lincoln Unified
Others
Senior Community No
Special Listing Condition None
Read Less

Copyright 2025 , Bay Area Real Estate Information Services, Inc. All Right Reserved.


