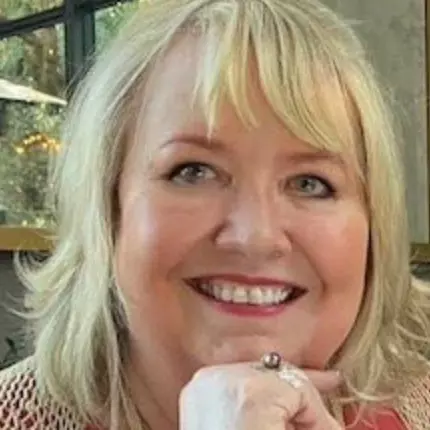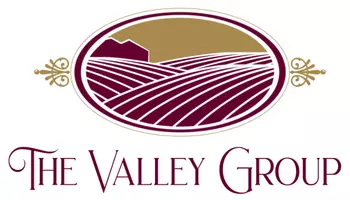Bought with Crystal Jewett • Snyder Real Estate Group
For more information regarding the value of a property, please contact us for a free consultation.
784 Youngsdale DR Vacaville, CA 95687
Want to know what your home might be worth? Contact us for a FREE valuation!

Our team is ready to help you sell your home for the highest possible price ASAP
Key Details
Sold Price $565,000
Property Type Single Family Home
Sub Type Single Family Residence
Listing Status Sold
Purchase Type For Sale
Square Footage 1,692 sqft
Price per Sqft $333
Subdivision Deerfield
MLS Listing ID 324091388
Sold Date 06/02/25
Bedrooms 3
Full Baths 2
Construction Status Updated/Remodeled
HOA Y/N No
Year Built 1988
Lot Size 7,174 Sqft
Property Sub-Type Single Family Residence
Property Description
Stunning Remodel in the Highly Sought-After Travis School District. Step into perfection with this beautifully updated home, blending modern elegance with everyday comfort. Freshly painted interiors and brand-new luxury vinyl flooring set the stage for a move-in-ready retreat you'll love coming home to. The open floor plan features a light-filled living room and a formal dining area, ideal for entertaining. A spacious family room with a cozy fireplace offers the perfect spot for relaxing evenings. The large kitchen is a chef's dream, boasting abundant cabinet space, a sunny breakfast nook, and a picture window that frames the tranquil backyard oasis. Your private sanctuary awaits in the oversized master suite, designed for ultimate comfort. The indoor laundry room adds convenience, while the corner lot ensures added privacy. Outside, the low-maintenance, hardscaped backyard is shaded by mature trees, creating a serene space for relaxation and entertaining.Perfectly situated near parks, schools, shopping, and Travis AFB, this home combines location, lifestyle, and luxury. Act quicklythis exceptional home won't last long. Schedule your private showing today!
Location
State CA
County Solano
Community No
Area Vacaville 4
Rooms
Dining Room Dining/Living Combo
Kitchen Breakfast Area, Tile Counter
Interior
Interior Features Formal Entry
Heating Central
Cooling Central
Flooring Vinyl
Fireplaces Number 1
Fireplaces Type Family Room
Laundry Cabinets, Inside Area
Exterior
Parking Features Attached
Garage Spaces 2.0
Fence Fenced
Utilities Available Public
Roof Type Composition,Shake
Building
Story 1
Sewer Public Sewer
Water Public
Architectural Style Ranch
Level or Stories 1
Construction Status Updated/Remodeled
Schools
School District Travis Unified, Travis Unified
Others
Senior Community No
Special Listing Condition Probate Listing
Read Less

Copyright 2025 , Bay Area Real Estate Information Services, Inc. All Right Reserved.


