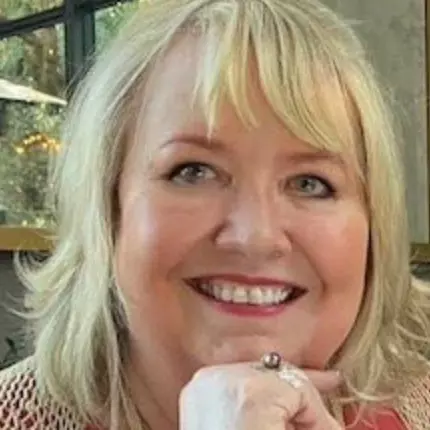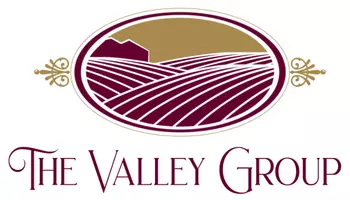Bought with Rik Liddell • Berkshire Hathaway
Kathy Yamamoto • 01471264 • RE/MAX of Central Marin
For more information regarding the value of a property, please contact us for a free consultation.
185 Escallonia DR Novato, CA 94945
Want to know what your home might be worth? Contact us for a FREE valuation!

Our team is ready to help you sell your home for the highest possible price ASAP
Key Details
Sold Price $640,500
Property Type Townhouse
Sub Type Townhouse
Listing Status Sold
Purchase Type For Sale
Square Footage 1,548 sqft
Price per Sqft $413
Subdivision San Marin Valley
MLS Listing ID 325023092
Sold Date 05/21/25
Bedrooms 3
Full Baths 2
Half Baths 1
Construction Status Updated/Remodeled
HOA Fees $738/mo
HOA Y/N No
Year Built 1979
Lot Size 1,298 Sqft
Property Sub-Type Townhouse
Property Description
Spacious, updated 3 bedroom, 2 1/2 bath two story townhome in a cul-de-sac location. Upgrades include dual paned windows, recessed lighting, new attic insulation and upgraded kitchen with stainless appliances and engineered stone countertops. There is eating space in the kitchen as well as a dining room/living room combo with a sliding door from the living room to a fenced patio. Upstairs is the primary suite with views of the hillside community open space, vaulted ceilings, 3 closets & full bath. There are 2 additional bedrooms upstairs, a full bath, and a laundry closet. Parking is provided in a one car detached garage as well as an assigned parking space plus additional guest parking throughout the development. Enjoy the community pool and tennis courts as additional benefits of the homeowner's association. Conveniently located with easy access to the freeway, shopping & schools.
Location
State CA
County Marin
Community No
Area Novato
Rooms
Dining Room Dining/Living Combo, Space in Kitchen
Kitchen Breakfast Area, Pantry Cabinet, Stone Counter
Interior
Interior Features Cathedral Ceiling
Heating Central
Cooling None
Flooring Carpet, Vinyl
Fireplaces Number 1
Fireplaces Type Living Room, Stone, Wood Burning
Laundry Hookups Only, Laundry Closet
Exterior
Parking Features Assigned, Detached, Garage Facing Front, Guest Parking Available, Uncovered Parking Space
Garage Spaces 2.0
Fence Wood
Pool Common Facility
Utilities Available Cable Available, Electric, Internet Available, Natural Gas Connected, Public
Roof Type Composition
Building
Story 2
Sewer Public Sewer
Water Public
Architectural Style Contemporary
Level or Stories 2
Construction Status Updated/Remodeled
Others
Senior Community No
Special Listing Condition None
Read Less

Copyright 2025 , Bay Area Real Estate Information Services, Inc. All Right Reserved.


