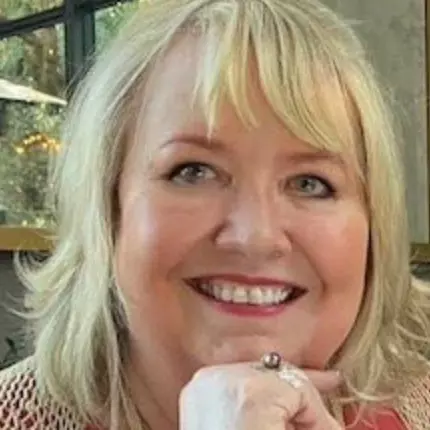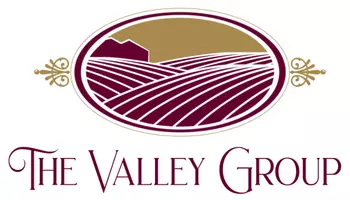Bought with Pam J Johnson • Bounty Point Real Estate
For more information regarding the value of a property, please contact us for a free consultation.
109 Stirling DR Vacaville, CA 95687
Want to know what your home might be worth? Contact us for a FREE valuation!

Our team is ready to help you sell your home for the highest possible price ASAP
Key Details
Sold Price $645,000
Property Type Single Family Home
Sub Type Single Family Residence
Listing Status Sold
Purchase Type For Sale
Square Footage 1,626 sqft
Price per Sqft $396
Subdivision Parkside
MLS Listing ID 322027233
Sold Date 05/13/22
Bedrooms 3
Full Baths 2
Half Baths 1
Construction Status Updated/Remodeled
HOA Y/N No
Year Built 1978
Lot Size 7,405 Sqft
Property Sub-Type Single Family Residence
Property Description
Welcome home to 109 Stirling Drive! Don't miss this stunning remodeled home in Parkside with all the latest updates on a pool sized lot! As you enter a beautiful living room welcomes you with fireplace and luxury lighting. Across the entry there is a formal dining room which also makes a great/optional downstairs home office. Designer touches through-out including upgraded kitchen with newer appliances, granite countertops open to the family room which is great for entertaining and additional family space. All bathrooms were recently remodeled with luxury tile and freshly painted. New redwood-look matte laminate floors are beautiful. Enjoy family and friend get togethers in the spacious and private backyard with basketball court, new shed with ample room for a nice sized pool, gazebo and more - use your imagination! Convenient to local schools and shopping including Vacaville's Premium Outlets. Hurry won't last long!
Location
State CA
County Solano
Community No
Area Vacaville 7
Rooms
Dining Room Formal Area
Kitchen Granite Counter, Kitchen/Family Combo, Pantry Closet
Interior
Interior Features Formal Entry
Heating Central
Cooling Ceiling Fan(s), Central
Flooring Laminate, Tile
Fireplaces Number 1
Fireplaces Type Electric, Living Room, Wood Burning
Laundry Hookups Only, In Garage
Exterior
Parking Features Attached, Garage Door Opener, Garage Facing Front, Side-by-Side
Garage Spaces 4.0
Fence Back Yard, Full, Wood
Utilities Available Internet Available, Public
Roof Type Composition
Building
Story 2
Foundation Concrete Perimeter
Sewer Public Sewer
Water Public
Architectural Style Traditional
Level or Stories 2
Construction Status Updated/Remodeled
Others
Senior Community No
Special Listing Condition None
Read Less

Copyright 2025 , Bay Area Real Estate Information Services, Inc. All Right Reserved.


