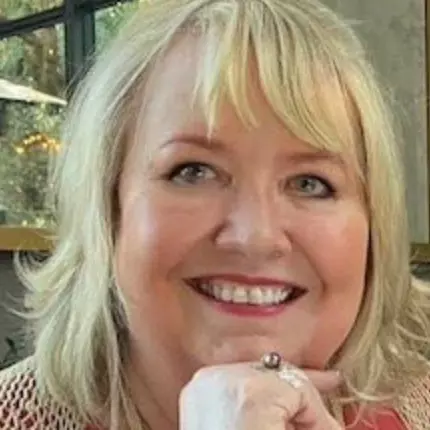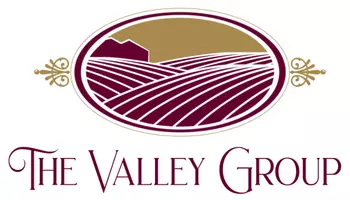Bought with Lauren M Cooc • Portfolio Real Estate
Mikael Johnston • The Valley Group
For more information regarding the value of a property, please contact us for a free consultation.
5340 Discovery WAY Fairfield, CA 94533
Want to know what your home might be worth? Contact us for a FREE valuation!

Our team is ready to help you sell your home for the highest possible price ASAP
Key Details
Sold Price $768,000
Property Type Single Family Home
Sub Type Single Family Residence
Listing Status Sold
Purchase Type For Sale
Square Footage 3,130 sqft
Price per Sqft $245
MLS Listing ID 321092589
Sold Date 10/29/21
Bedrooms 5
Full Baths 3
HOA Y/N No
Year Built 2018
Lot Size 5,449 Sqft
Property Sub-Type Single Family Residence
Property Description
Gorgeous "Gold Ridge North" contemporary home on premium hillside lot with views and NO FRONT NEIGHBORS! Only 3 years old, many upgrades & premium features including: Downstairs bed & bath, 4 car driveway, vinyl plank flooring (downstairs), tile flooring, recessed lighting, pendent lighting, granite countertops, crown molding, gas fireplace, custom family / flex / dining room with french doors, large upstairs loft, Hunter Douglas plantation shutters and blinds, 50 year concrete tile roof, Cat 5 network wiring throughout and more! Enjoy your morning coffee under your redwood pergola in your beautiful, lush green backyard featuring many fruit trees including Peach, Lime and Naval Orange; wake up to views of Mt. Diablo from your expansive master bedroom window or relax in your deep soaking tub. Sought after Vanden high school + school bus service within blocks! Walking paths along the hillside, for biking, strollers, dog walking. HURRY WON'T LAST
Location
State CA
County Solano
Community No
Area Vallejo 6
Rooms
Dining Room Dining/Living Combo, Formal Area
Kitchen Granite Counter, Island, Kitchen/Family Combo, Pantry Closet
Interior
Heating MultiZone
Cooling Central, MultiZone
Flooring Carpet, Tile, Vinyl
Fireplaces Number 1
Fireplaces Type Gas Log, Gas Starter
Laundry Cabinets, Dryer Included, Gas Hook-Up, Ground Floor, Washer Included
Exterior
Exterior Feature Dog Run
Parking Features Garage Facing Side, Guest Parking Available, Interior Access
Garage Spaces 4.0
Fence Back Yard, Fenced
Utilities Available Cable Available, Internet Available, Natural Gas Available, Natural Gas Connected, Underground Utilities
View Hills, Mountains
Roof Type Cement
Building
Story 2
Foundation Slab
Sewer Public Sewer
Water Meter on Site, Public
Architectural Style Contemporary
Level or Stories 2
Others
Senior Community No
Special Listing Condition None
Read Less

Copyright 2025 , Bay Area Real Estate Information Services, Inc. All Right Reserved.


