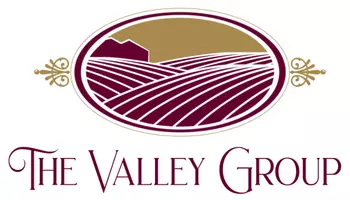46 Carson RD Woodacre, CA 94973
OPEN HOUSE
Sat Jul 26, 2:00pm - 4:00pm
Sun Jul 27, 1:00pm - 4:00pm
UPDATED:
Key Details
Property Type Single Family Home
Sub Type Single Family Residence
Listing Status Active
Purchase Type For Sale
Square Footage 2,038 sqft
Price per Sqft $706
MLS Listing ID 325066895
Bedrooms 4
Full Baths 3
Construction Status Updated/Remodeled
HOA Y/N No
Year Built 1971
Lot Size 0.291 Acres
Property Sub-Type Single Family Residence
Property Description
Location
State CA
County Marin
Community No
Area San Geronimo Valley
Rooms
Family Room Great Room, View, Other
Dining Room Dining/Family Combo
Interior
Interior Features Formal Entry
Heating Central
Cooling Other
Flooring Carpet, Wood, Other
Fireplaces Number 1
Fireplaces Type Family Room
Laundry Dryer Included, Washer Included
Exterior
Parking Features Garage Facing Front, Guest Parking Available, Interior Access, Workshop in Garage
Garage Spaces 5.0
Fence Back Yard, Fenced
Pool Built-In
Utilities Available Cable Available, Generator, Internet Available, Public
View Ridge, Valley, Other
Building
Story 2
Sewer Septic System
Water Public, Water District
Level or Stories 2
Construction Status Updated/Remodeled
Others
Senior Community No
Special Listing Condition Offer As Is, Other





