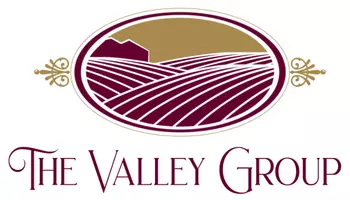9 Bournemouth RD St. Helena, CA 94574
UPDATED:
Key Details
Property Type Single Family Home
Sub Type Single Family Residence
Listing Status Active
Purchase Type For Rent
Square Footage 5,800 sqft
MLS Listing ID 325065840
Bedrooms 4
Full Baths 5
Half Baths 2
HOA Y/N Yes
Year Built 1982
Lot Size 4.964 Acres
Property Sub-Type Single Family Residence
Property Description
Location
State CA
County Napa
Area St. Helena
Rooms
Family Room Deck Attached, Great Room, View
Dining Room Formal Area
Kitchen Butlers Pantry, Island, Stone Counter
Interior
Interior Features Cathedral Ceiling
Heating Central
Cooling Central
Flooring Wood
Fireplaces Number 3
Fireplaces Type Dining Room, Double Sided, Gas Starter, Living Room
Exterior
Exterior Feature Balcony, BBQ Built-In, Kitchen, Uncovered Courtyard
Parking Features Attached, EV Charging, Garage Door Opener, Private, Uncovered Parking Spaces 2+
Garage Spaces 8.0
Community Features No
Utilities Available Cable Connected, Electric, Internet Available, Solar
View Downtown, Hills, Valley
Roof Type Metal
Building
Story 2
Foundation Concrete, Pillar/Post/Pier
Sewer Septic System
Water Water District
Architectural Style Mid-Century
Level or Stories 2
Schools
School District St. Helena Unified, St. Helena Unified, St. Helena Unified
Others
Senior Community No





